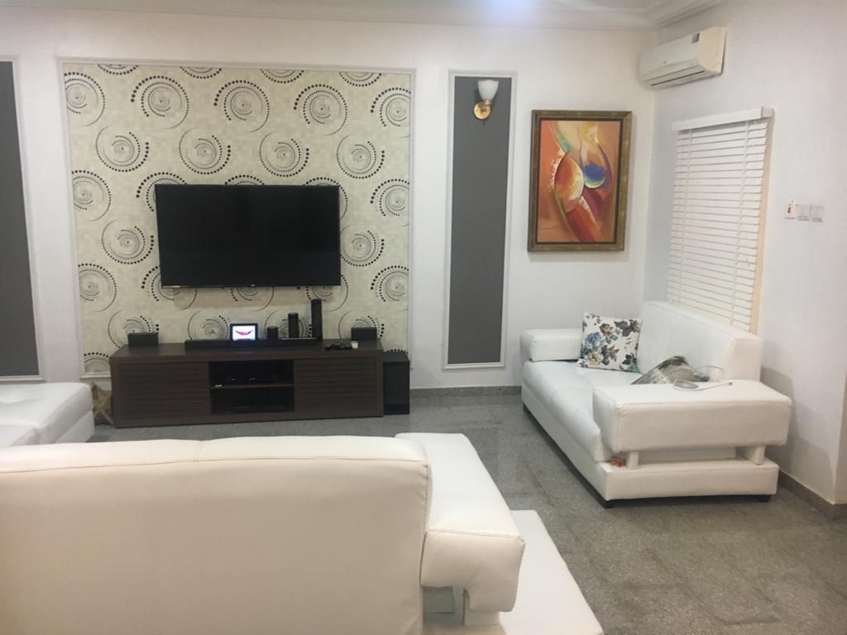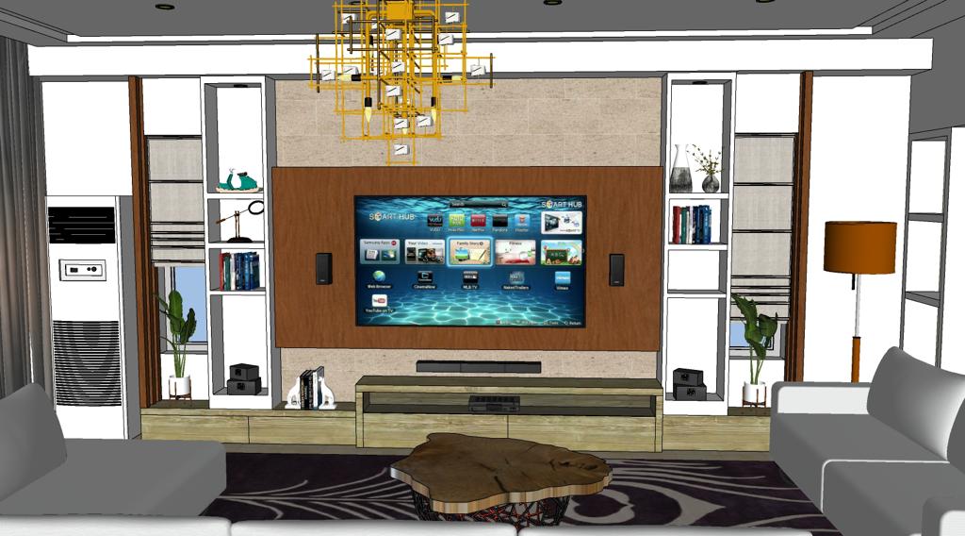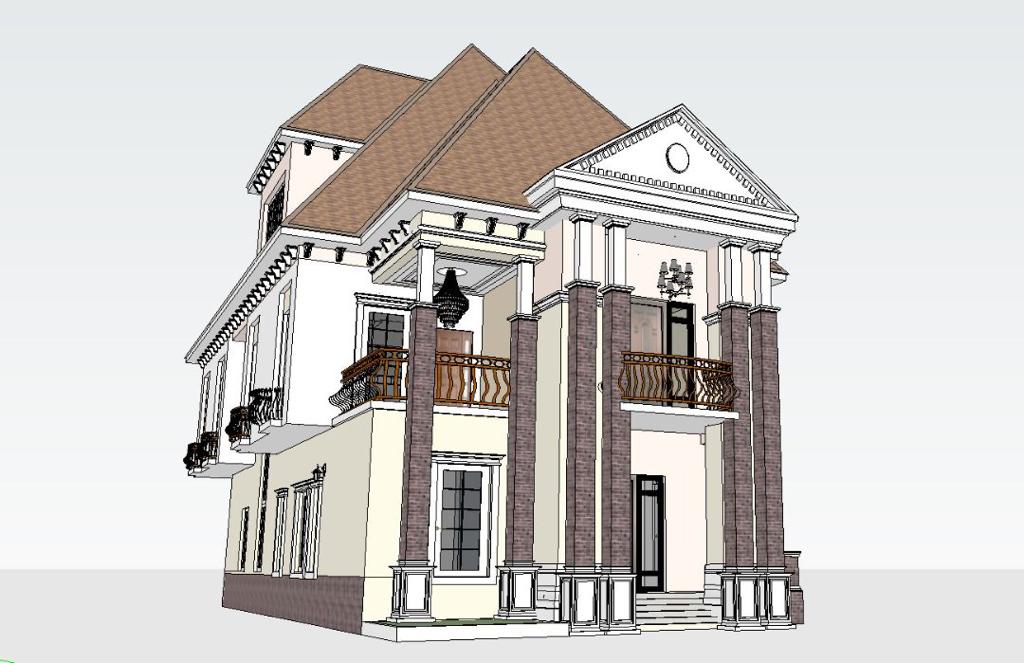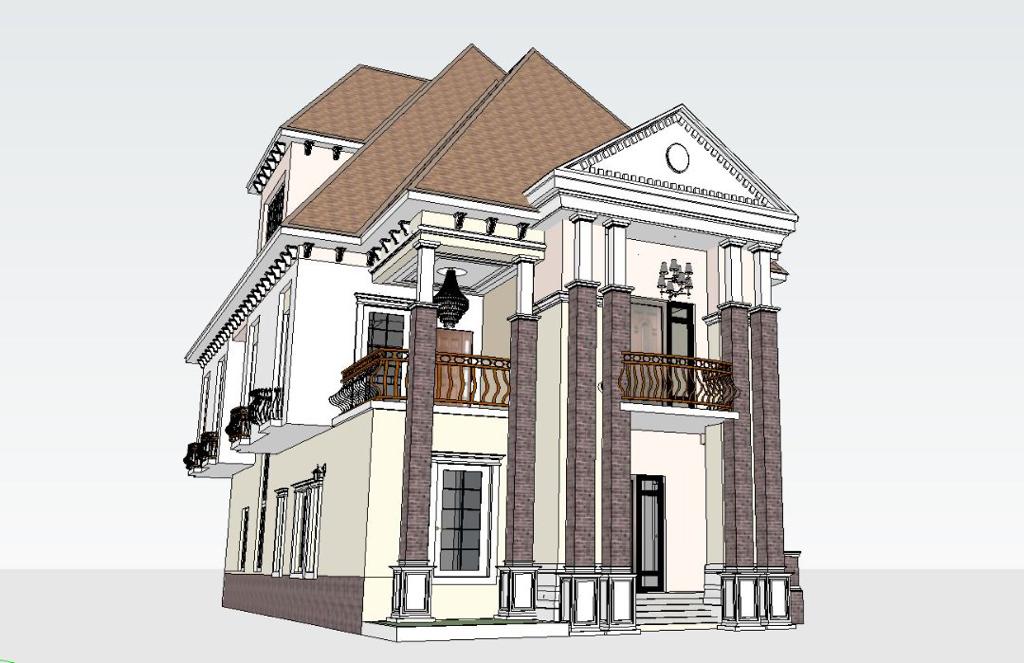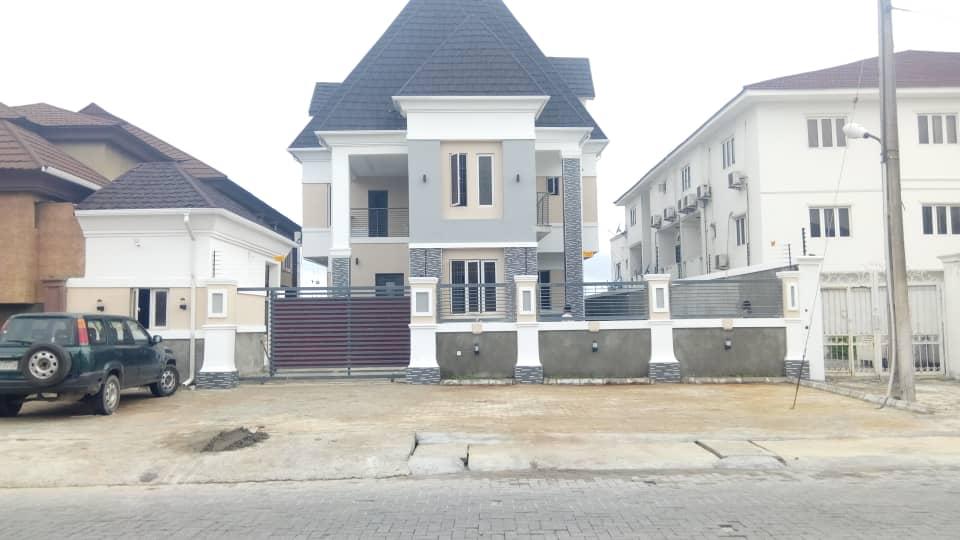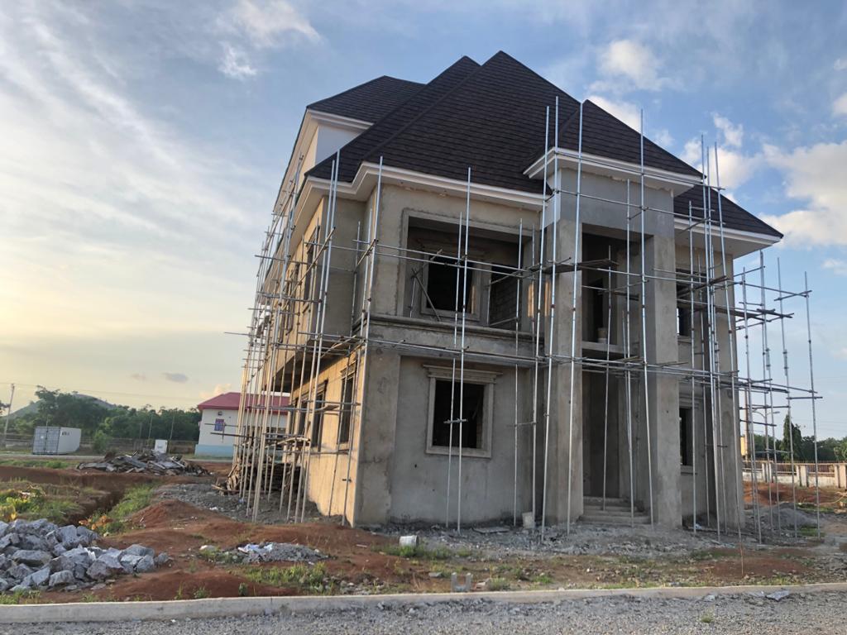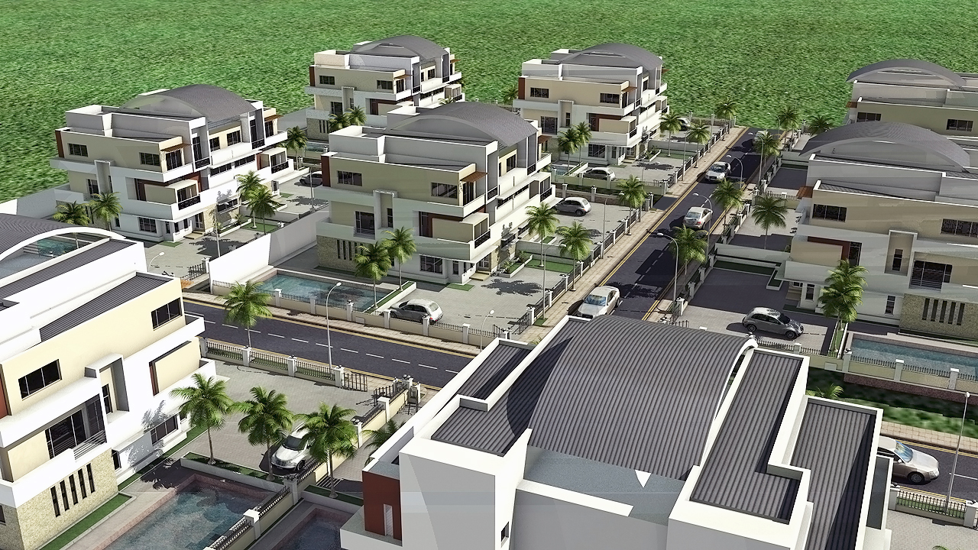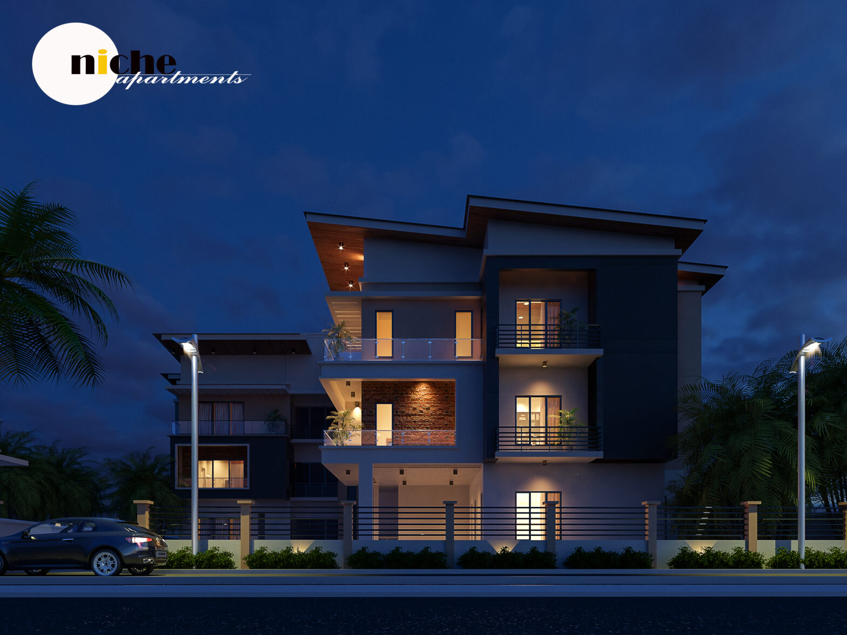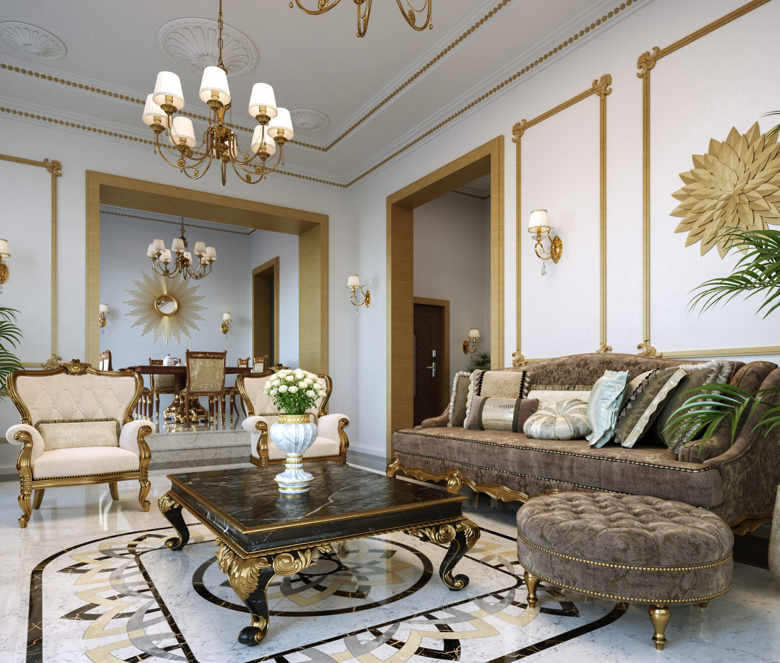LOCATION:
JABI AREA, ABUJA
DATE: RENOVATION (COMPLETED)
FOOTPRINT AREA: 125m²
The Purpose of these project was to renovate an existing flat, with the intention of giving a warm suiting interior for the client. This project was close to home and done as a pro-bono service which is one of the Values Added Services, we render at carving niche to give back to client who have stood by us over the years.
The theme of the interior was to create an all-white concept from the Painting to the furniture. Wallpaper was used around the Tv wall areas with a pattern like feel.
The Apartment has 3rooms fully En-suite, a guest convenience, a Living, and dining that sits six persons and a well fitted kitchen.

