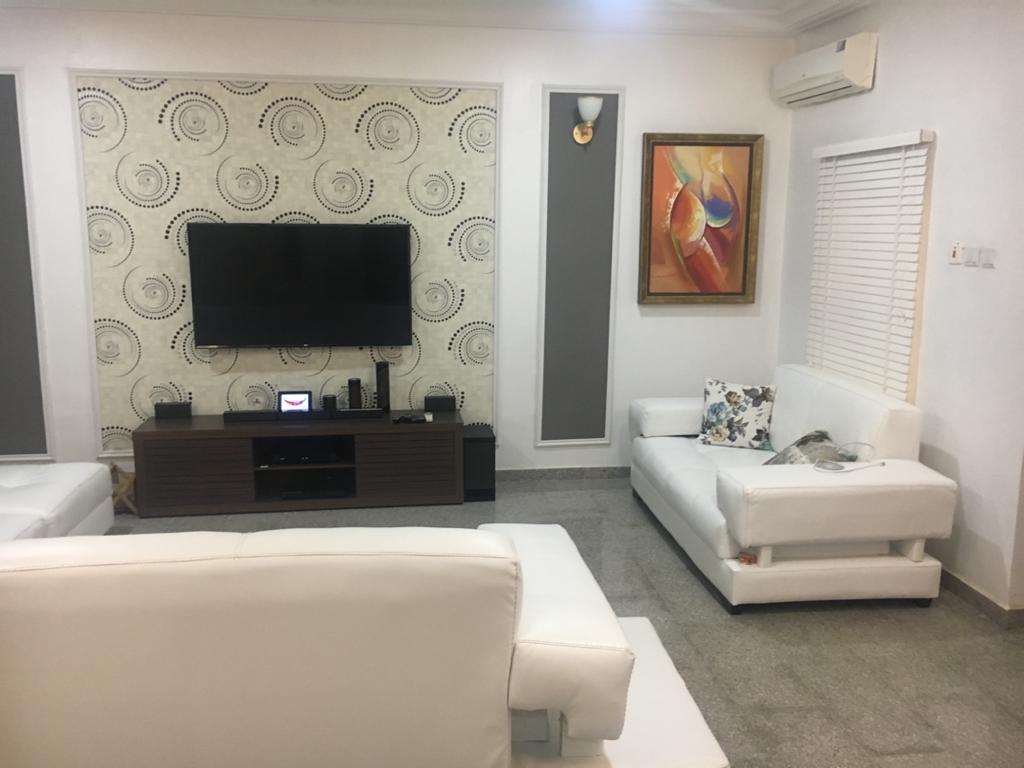
Project Details
The objective for this development is maximised value paired with interesting lines and a feeling of calm, without the sacrifice of quality.
The building is carefully planned to take advantage of the surroundings as fenestrations are wide enough to maximize ventilation and natural lighting.
One (1) unit, eight (8) bedrooms, five (5) living rooms, cinema, pool house, outdoor swimming pool, on site ample parking lot, basement garrage, water filtration system, grand staircase, roof top sit – out, luxurious dining and kitchen are all uniquely designed.





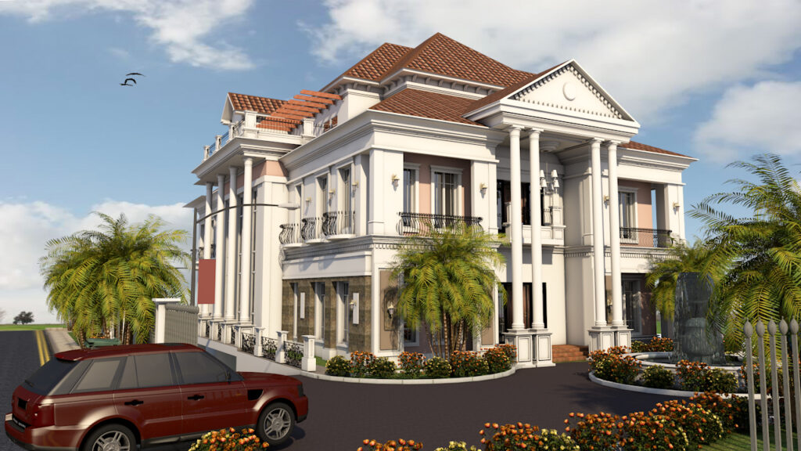
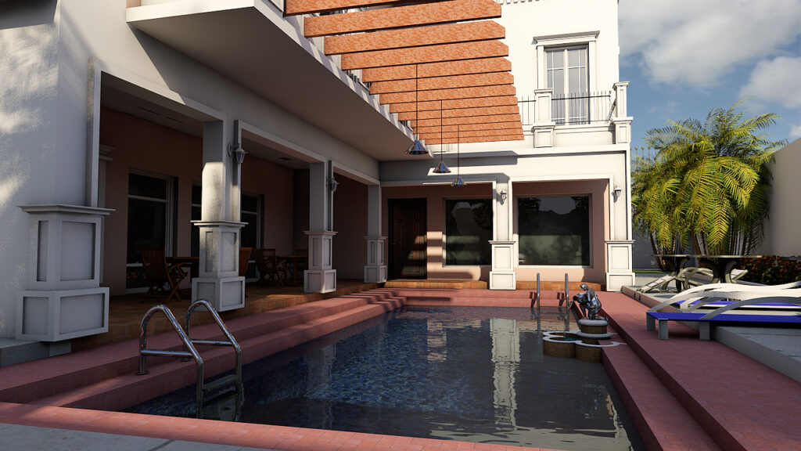
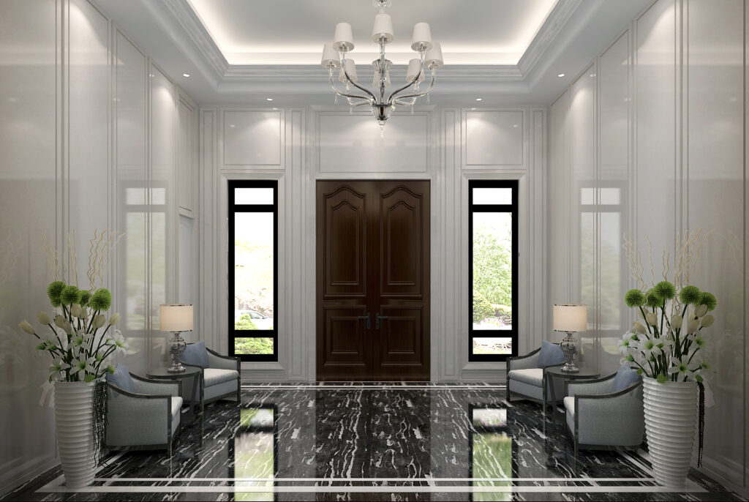
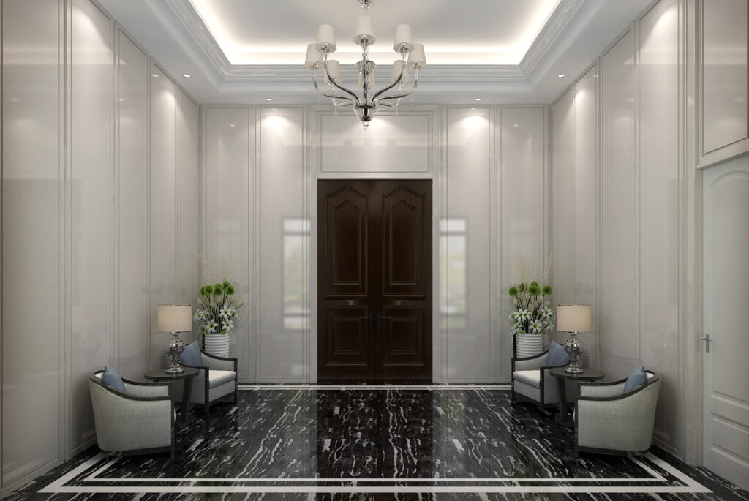
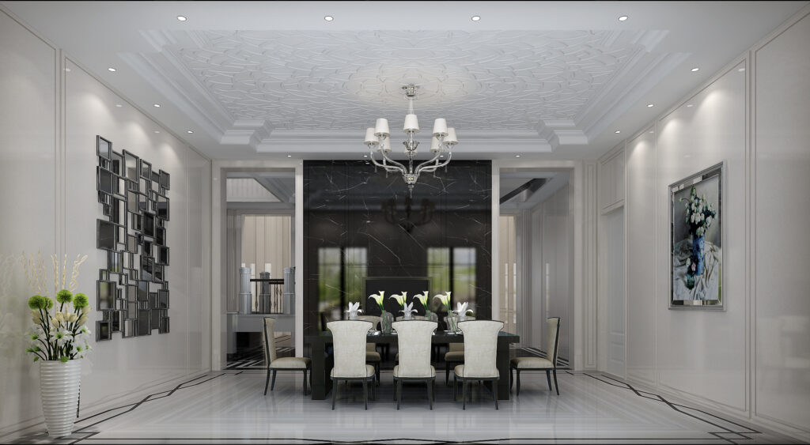
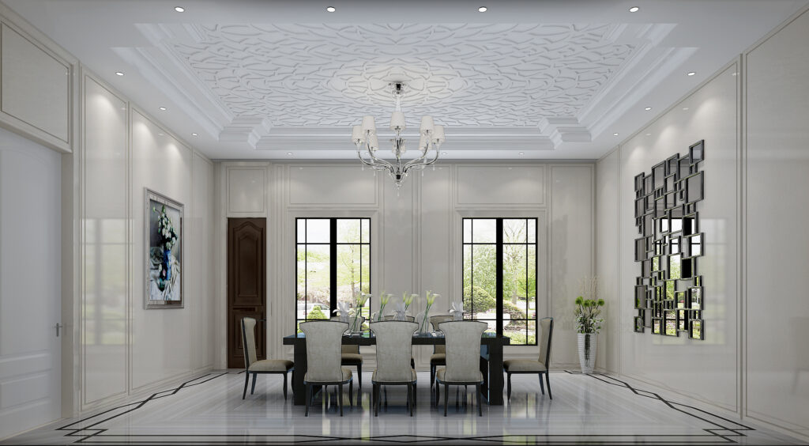
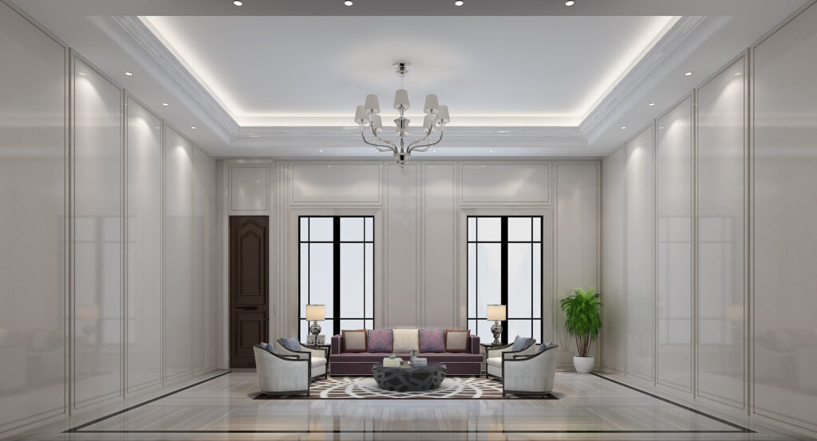
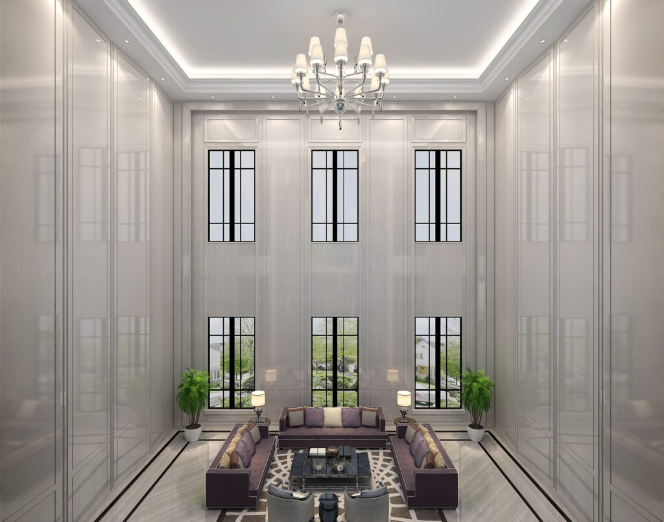
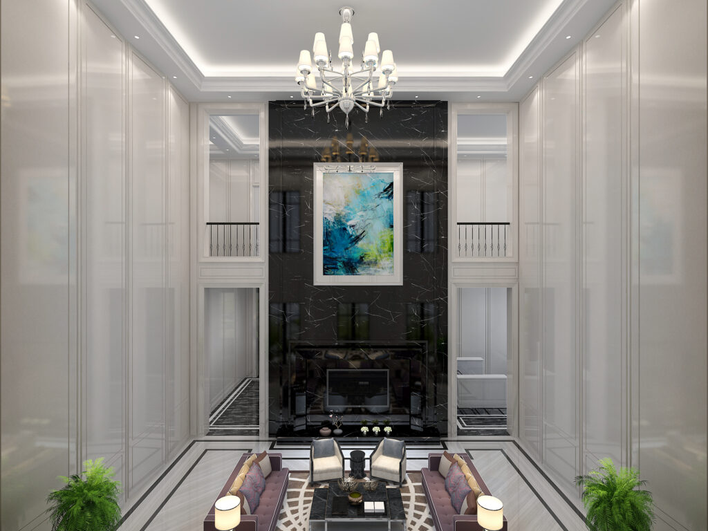
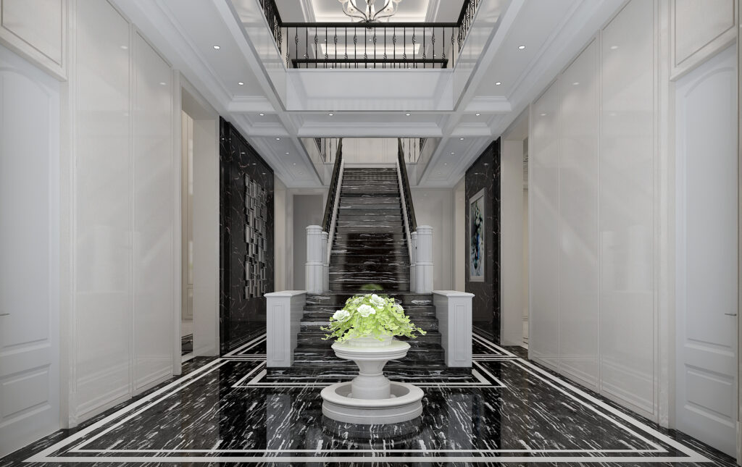
Let’s bring your dream structure to reality
suite 27, crown plaza, Eke A. Yesufu close Off Adeogun Ajose Street, Utako, FCT-ABuja