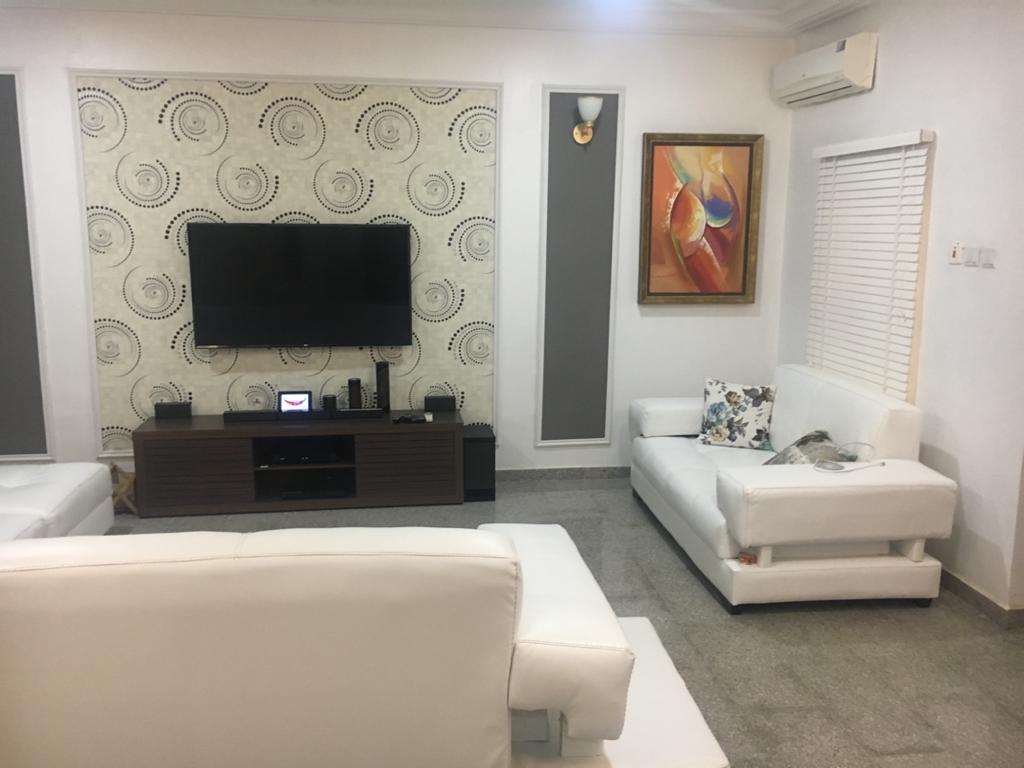
Project Details
A 6-storey development that exudes architecture of luxury and style, while not ignoring the importance of architecture and environmental sustainability It comprises of a 61 guest room units, conferencing facilities, recreational facilities such as roof top swimming pool, lounge and gym, estate –type infrastructure, and water distribution system.
The hotel restaurant and bar cater to the needs of guests with a wide range of cuisines, both continental and local.
Furthermore, there are businesses and secretarial services provided for guests for their convenience.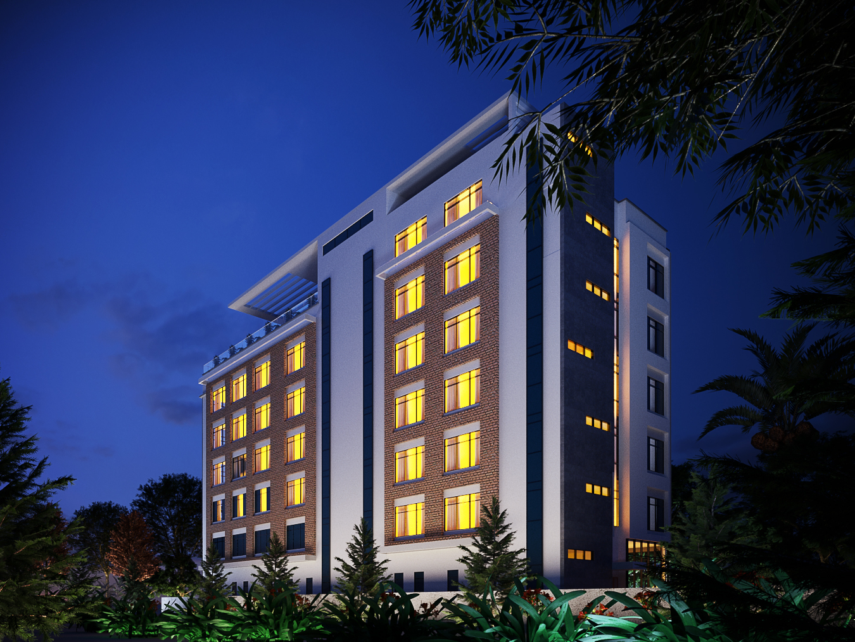
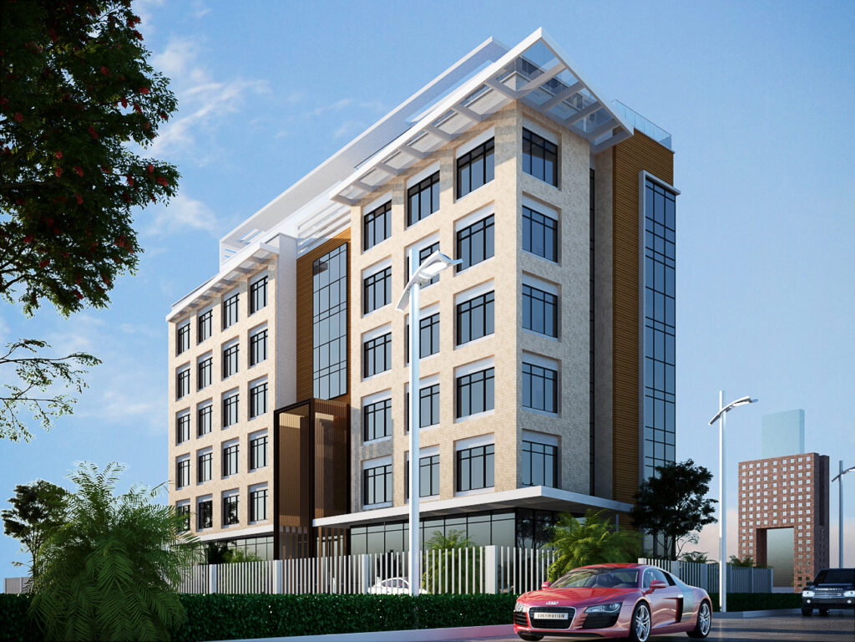
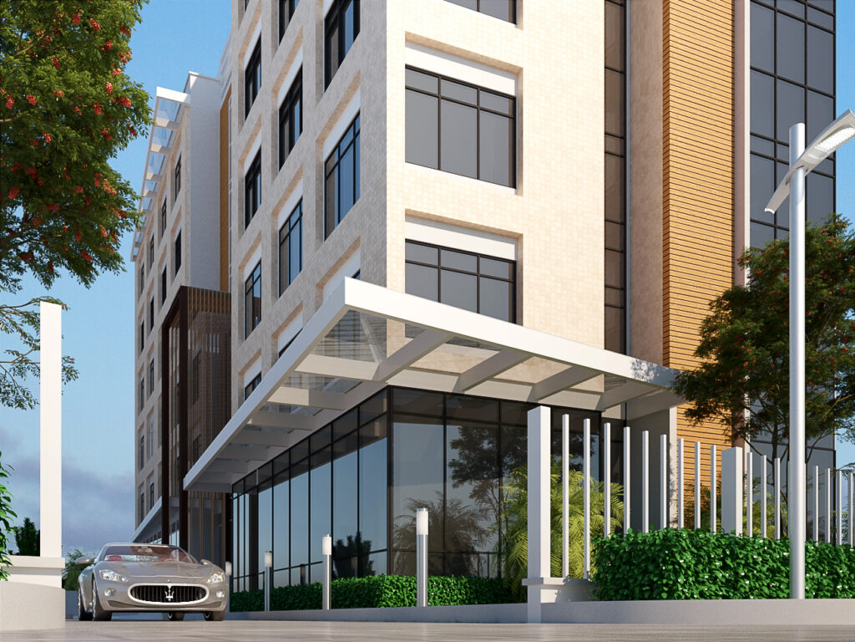
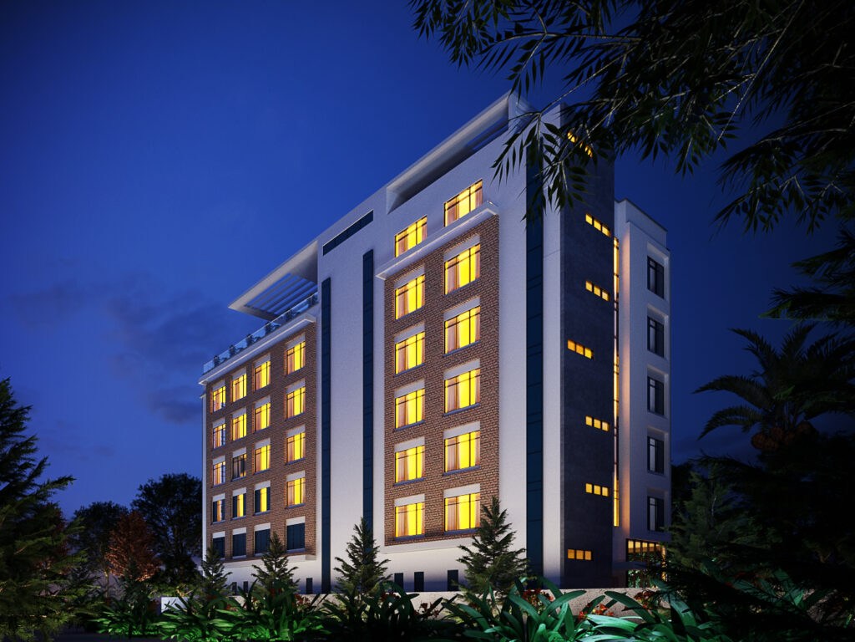
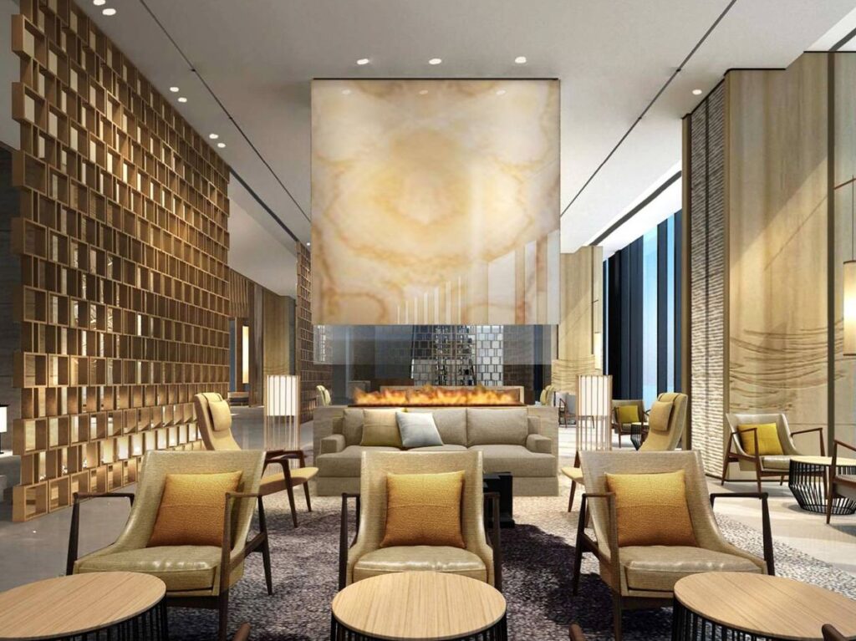
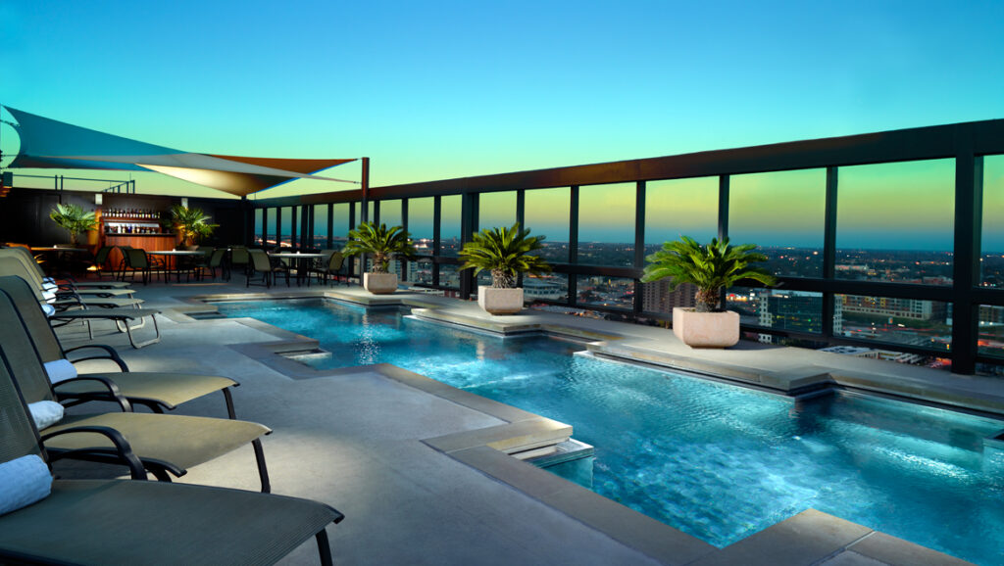
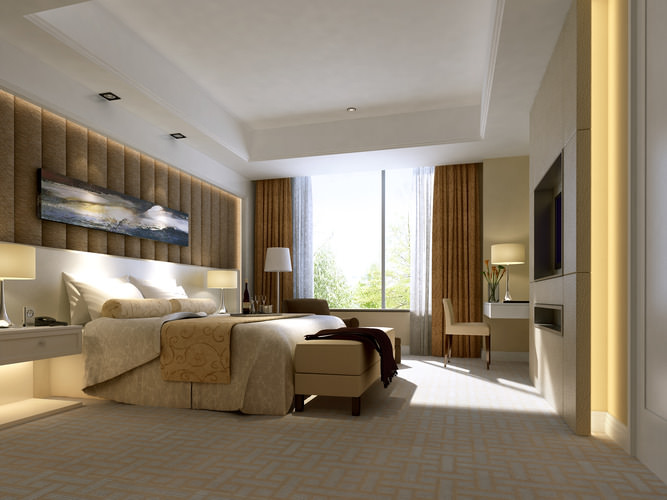
Let’s bring your dream structure to reality
suite 27, crown plaza, Eke A. Yesufu close Off Adeogun Ajose Street, Utako, FCT-ABuja